Finally managed to take some updated photos of our home with my new cam. I love how the lighting creates an added dimension to the interior design.

To accommodate my expansive collection of shoes, we have finally come to terms with the fact that it is only prudent for us to construct a built-in shoe cabinet to keep them out of sight. I’m thinking of a two-door fully mirrored surface (tea coloured to match the mirrors at the dining area) shoe cabinet with an adjacent patterned divider that looks similar to the one below, except that I’ll like it in black. The divider would block the view of our MBR from the main entrance.
 As we have been using the dining table as a study area, we’ve decided that it’s time we do some justice to the study room by constructing a built-in study table and cupboards/shelves.
As we have been using the dining table as a study area, we’ve decided that it’s time we do some justice to the study room by constructing a built-in study table and cupboards/shelves.
I’ve not quite decided how I want it to look, but my initial idea would be to build a suspended L-shaped study table with drawers, suspended shelves (with doors) with built-in mood lighting and a full-length bookcase. Colours would probably be silver, grey and black, perhaps with a touch of red somewhere?
I am considering doing up the common toilet as well, as I really hate the toilet bowl and wash basin, coupled with the horrid tiles. Note that I said I, and not we, this time.
Some designs that I personally like:




What I’ve been wearing recently:
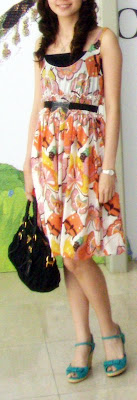

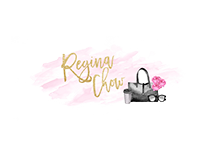

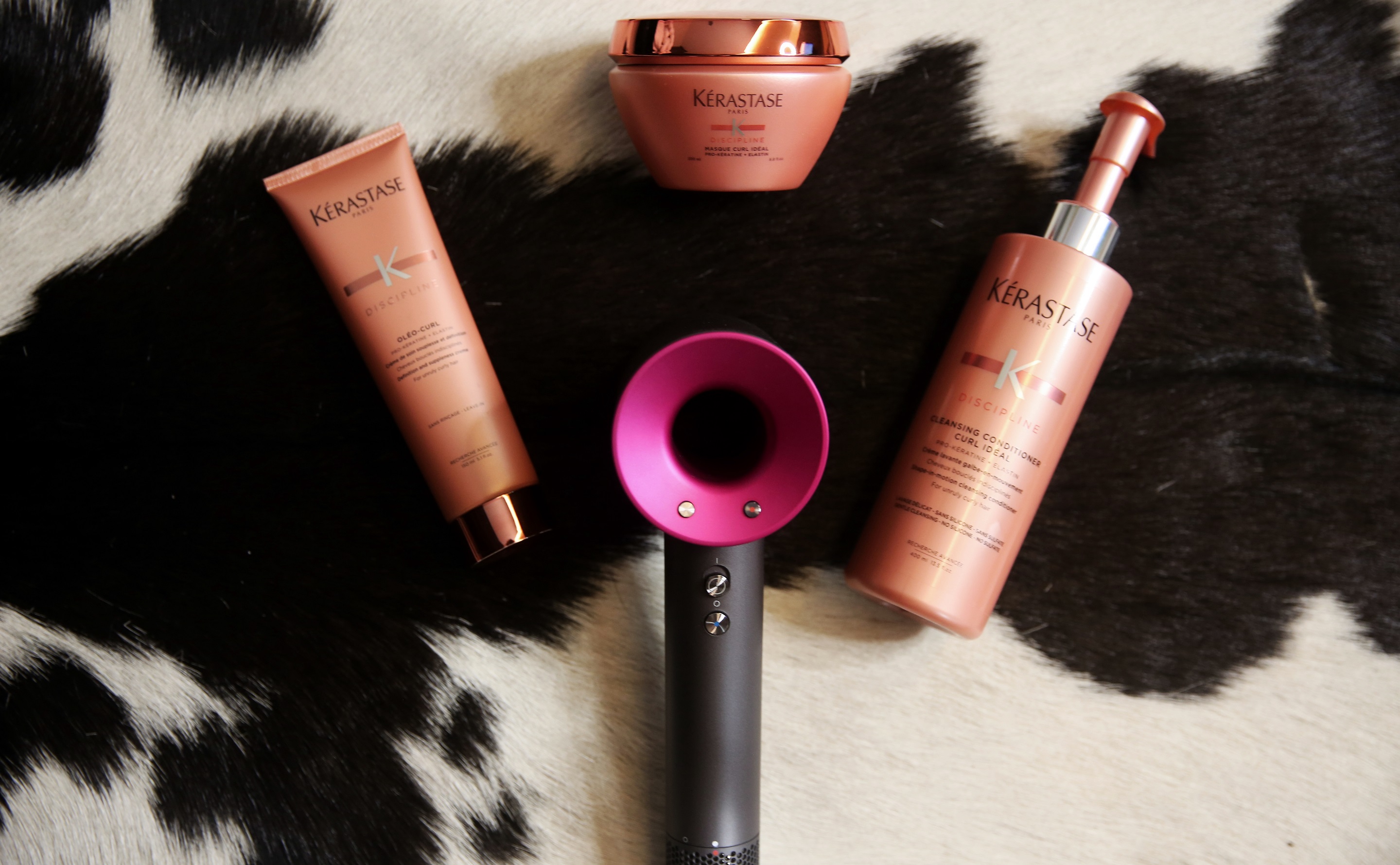
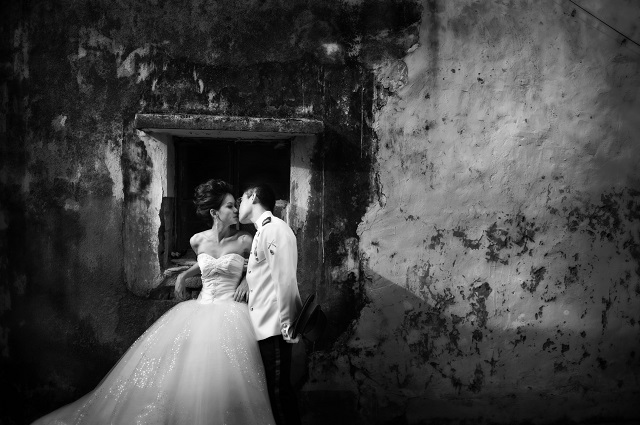
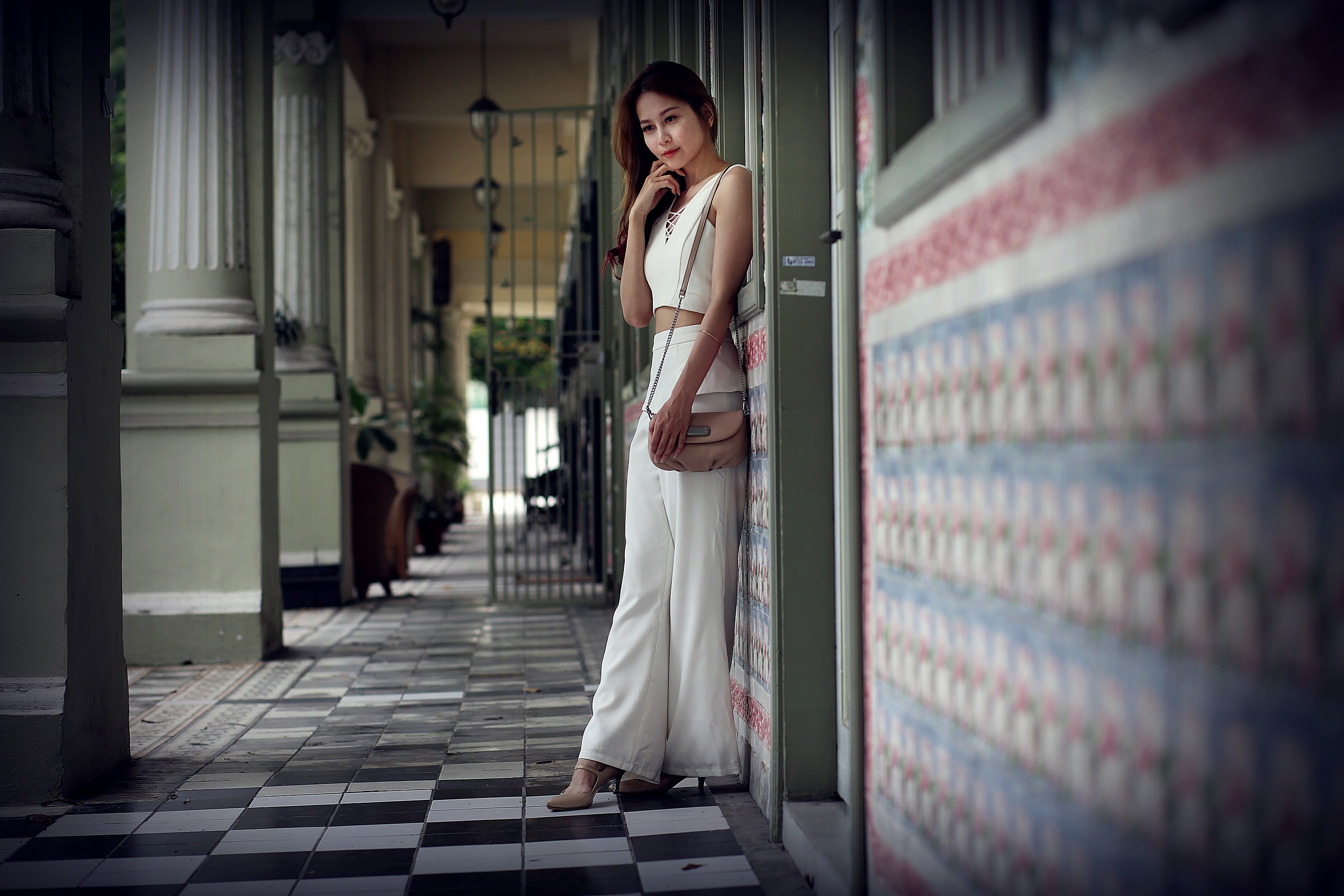

 As we have been using the dining table as a study area, we’ve decided that it’s time we do some justice to the study room by constructing a built-in study table and cupboards/shelves.
As we have been using the dining table as a study area, we’ve decided that it’s time we do some justice to the study room by constructing a built-in study table and cupboards/shelves. 



Recent Comments